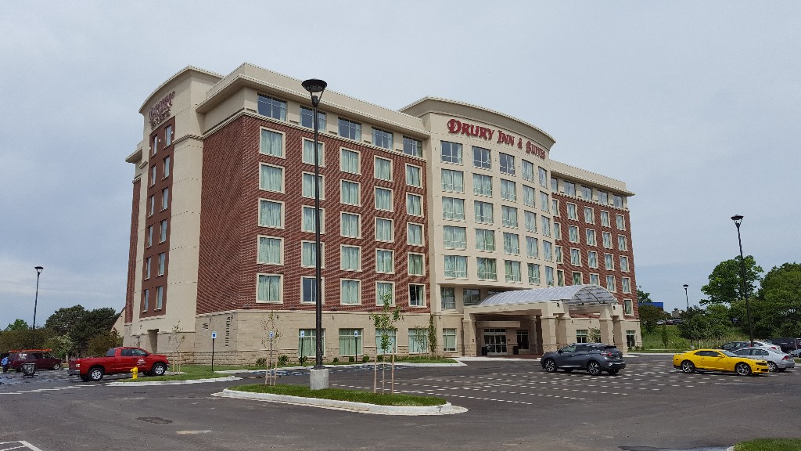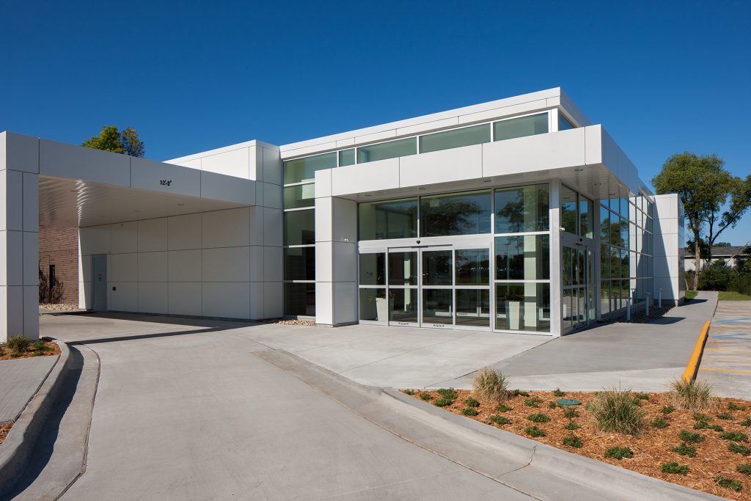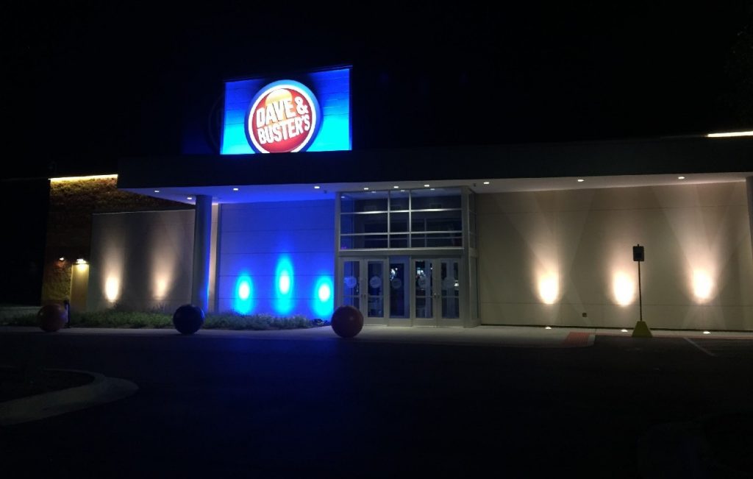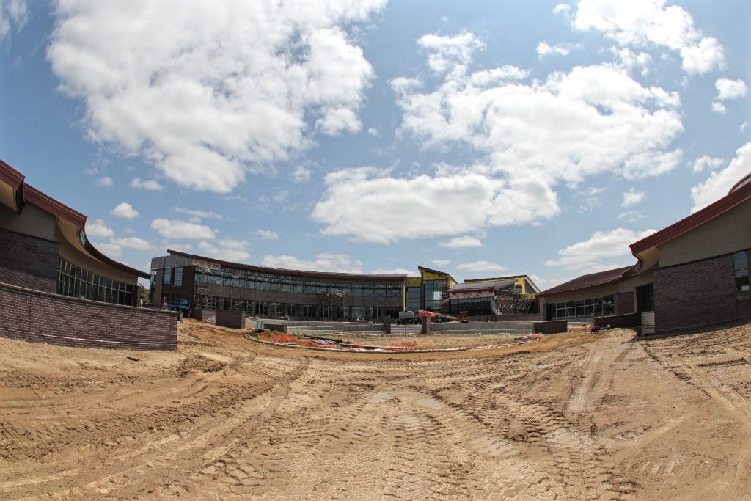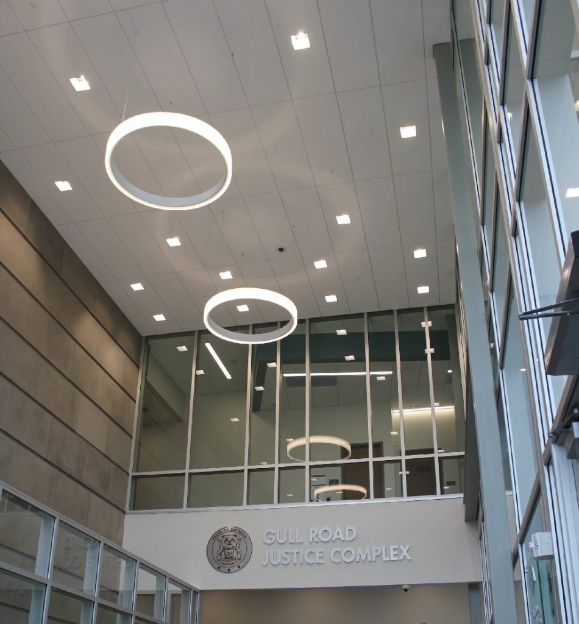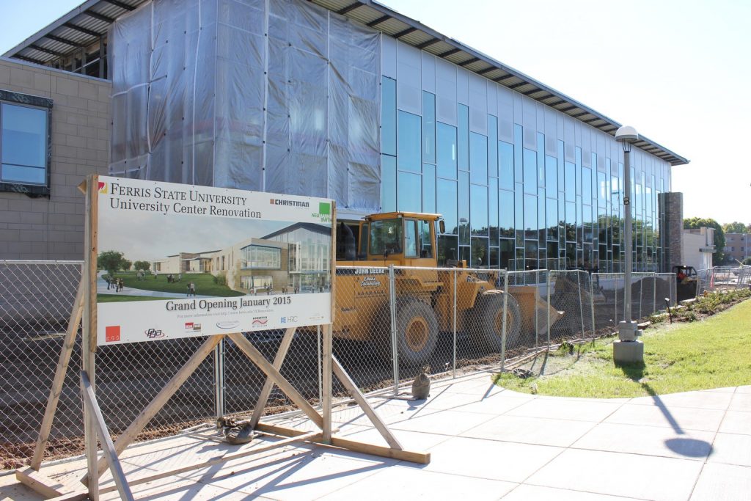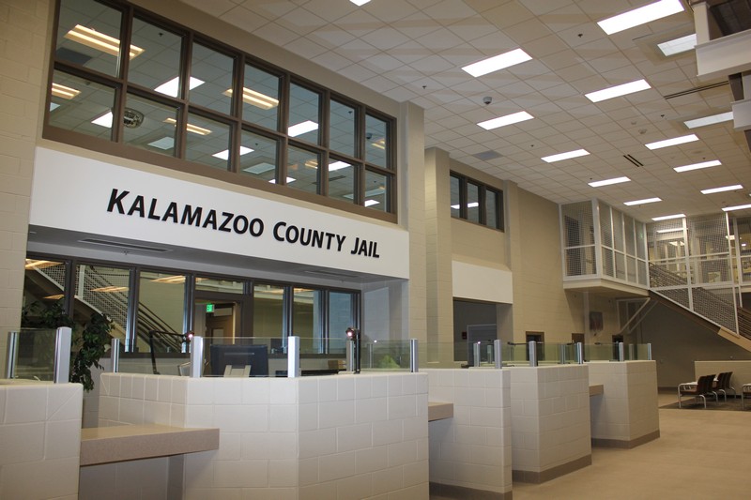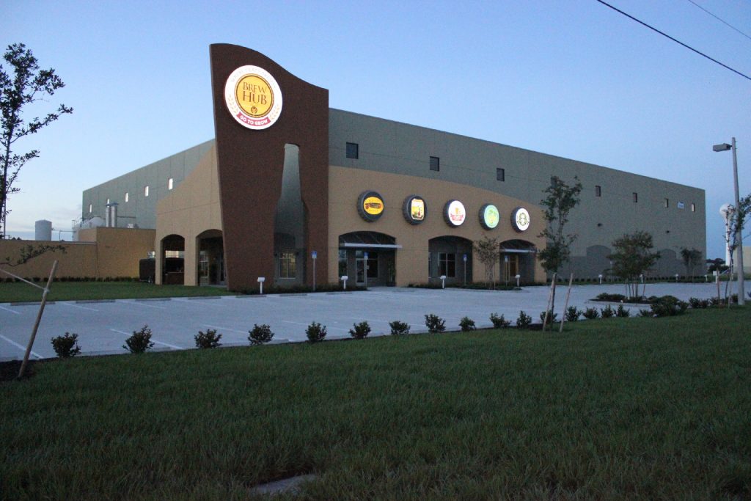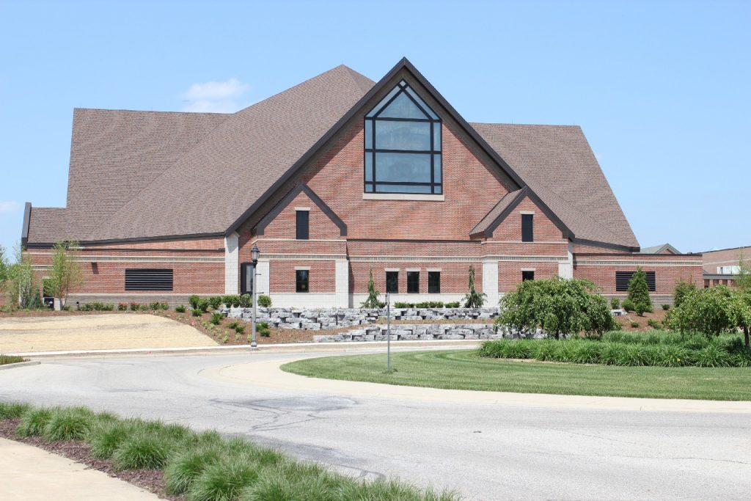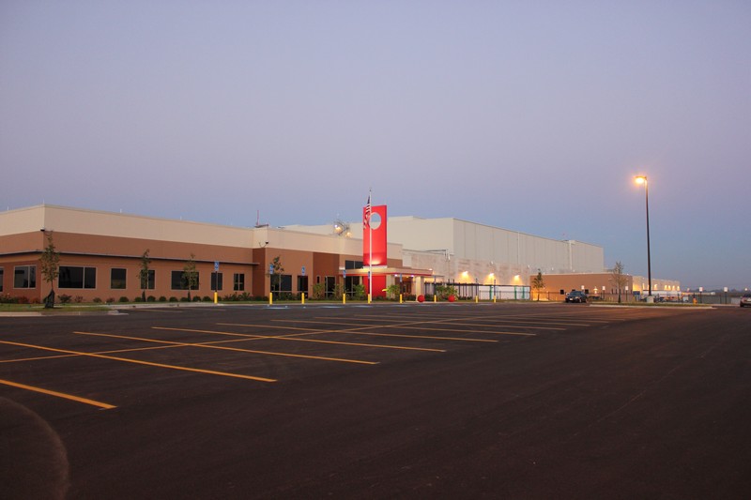Drury Inn and Hotel Suites
OVERVIEW Drury Inn and Hotel Suites of Grand Rapids is 7 floors with 180 rooms, pool, spa, and a conference room. DETAILS Client Drury Inn Stories 7 floors Related Projects Family Dollar Indiana Waterford Place Drury Inn and Hotel Suites Family Dollar Utah Michigan Maritime Museum Founders Prospect Hill Brewhouse, Gerald R. Ford…
Read MoreWest Michigan Pain Clinic
Project consists of remodeling and an addition to an existing clinic.
Read MoreDave & Busters
OVERVIEW Dave and Busters in Kentwood Michigan includes an excellent variety of food, drinks, and arcade games. DETAILS Client Dave & Busters Related Projects Family Dollar Utah Drury Inn and Hotel Suites Railtown Brewing Company Dave & Busters Tractor Supply Co Parking Lot Target Food Distribution Center Cedar Falls Iowa 1 2 3…
Read MoreGun Lake Tribe Government Campus
Construction of a new campus for the Gun Lake Tribe.
Read MoreKalamazoo Juvenile Court
Construction of a new 81,000 square foot facility for Kalamazoo County.
Read MoreFSU University Center, Big Rapids, MI
OVERVIEW Renovation of Ferris State University’s University Center. About 10.8 miles of 3/4″ conduit used. DETAILS Client Ferris State University Square footage 100,000 Related Projects Univeristy of Northern Iowa Portage Northern High Kentwood Schools Gerald R. Ford Middle School Battle Creek Math and Science Cornerstone University Chapel, Grand Rapids, MI 1 2 3 Next…
Read MoreKalamazoo County Jail
Renovation of an existing building into a new Kalamazoo County Jail.
Read MoreThe Brew Hub, Lakeland, Florida
OVERVIEW The Brew Hub in Lakeland Florida includes a brewing and packaging facility.Circuit Electric worked on the installation and automation of the facilities electrical equipment; which enables them to brew and package up to 75,000 barrels a year. DETAILS Client The Brew Hub Square footage 50,000 Related Projects St. Mary Magdalen Church, Grand…
Read MoreCornerstone University Chapel, Grand Rapids, MI
OVERVIEW New construction of Cornerstone’s Chapel involves 20,355 feet of 1/2″-1″ EMT conduit (about 3.86 miles), 23,500 feet of 1/2″-1″ PVC (about 4.45 miles) and 141,300 feet of #12-#10 wire (about 26.76 miles). DETAILS Client Cornerstone University Chapel Square Footage 35,000 Related Projects Univeristy of Northern Iowa Portage Northern High Western Michigan University Student Housing Gull…
Read MoreTarget Food Distribution Center West Jefferson Ohio
OVERVIEW New construction of a 450,000 square foot refrigerated warehouse with 80 foot ceilings for food distribution. DETAILS Client Target Cold Storage and Food Distribution Center Square footage 450,000 Related Projects Quincey Place David Hunting YMCA The Brew Hub, Lakeland, Florida Black Rock Bar & Grill, Portage Waterford Place Michigan Maritime Museum 1…
Read More
